UniCredit Bulbank’s International Center wins in the Building of the Year national contest,
receiving the Concrete in Architecture award. The UniCredit Bulbank building has received another prestigious award following its recognition as the “Innovative Business Space in the House 2015” by the Bulgarian magazine “Ideal Home.”
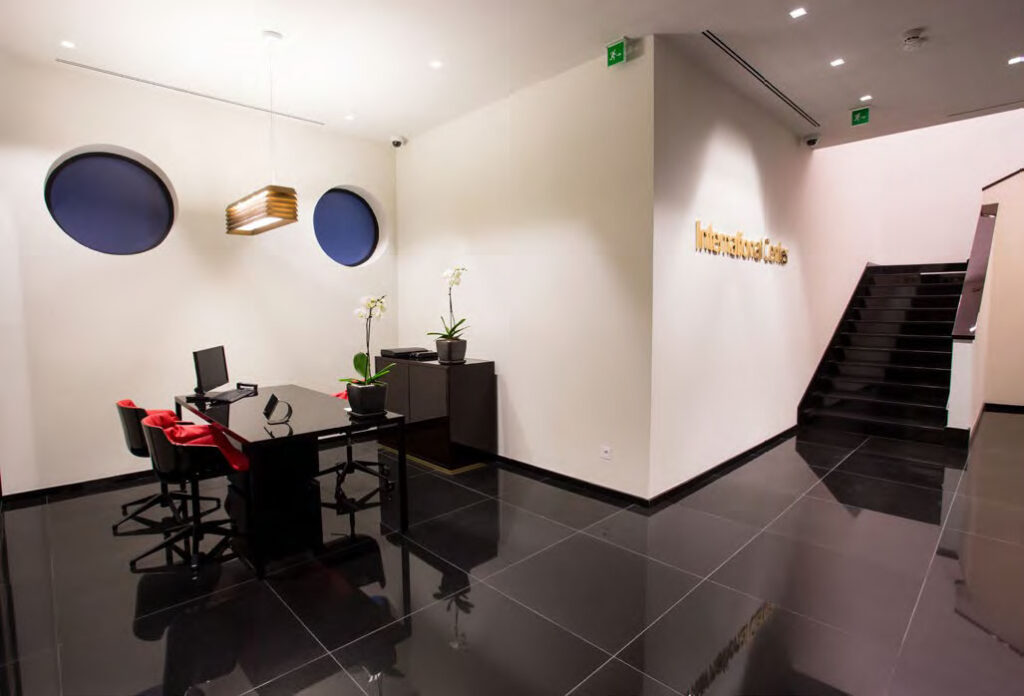 The SGS Architetti Associati and Studio Scagliotti project has become a symbol of modern
The SGS Architetti Associati and Studio Scagliotti project has become a symbol of modern
Bulgarian architecture. In 2014, UniCredit Bulbank, Bulgaria’s largest bank, completed the
International Center, a important project from a European perspective. The avant-garde center offers the most up-to-date services for those investing or considering investing in the national economy.
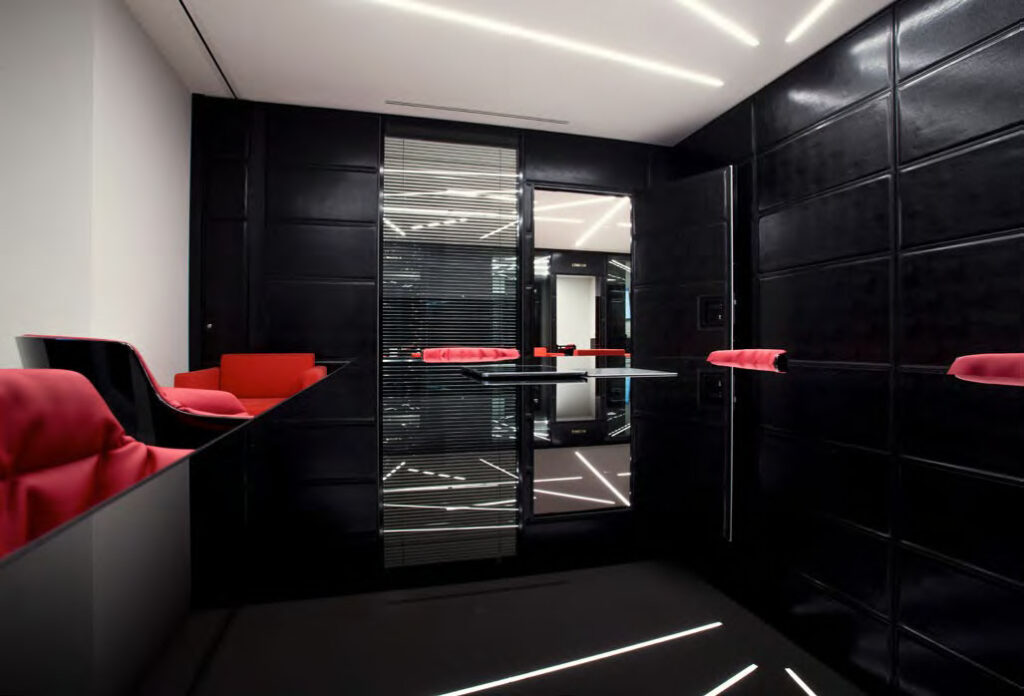 The City Media Group hosts the Building of the Year national contest, founded in 2002. A jury made up of representatives of prominent organizations, professionals and economic experts selects the award winners who are recognized at what has become the preeminent event
The City Media Group hosts the Building of the Year national contest, founded in 2002. A jury made up of representatives of prominent organizations, professionals and economic experts selects the award winners who are recognized at what has become the preeminent event
for the Bulgarian construction and architecture sectors. In 2015, eight projects were selected among those completed during the previous year. UniCredit Bulbank received the Concrete in Architecture award after a meticulous analysis of the project that combines high-technology and green building without comprising aesthetics and the beauty of Italian design.
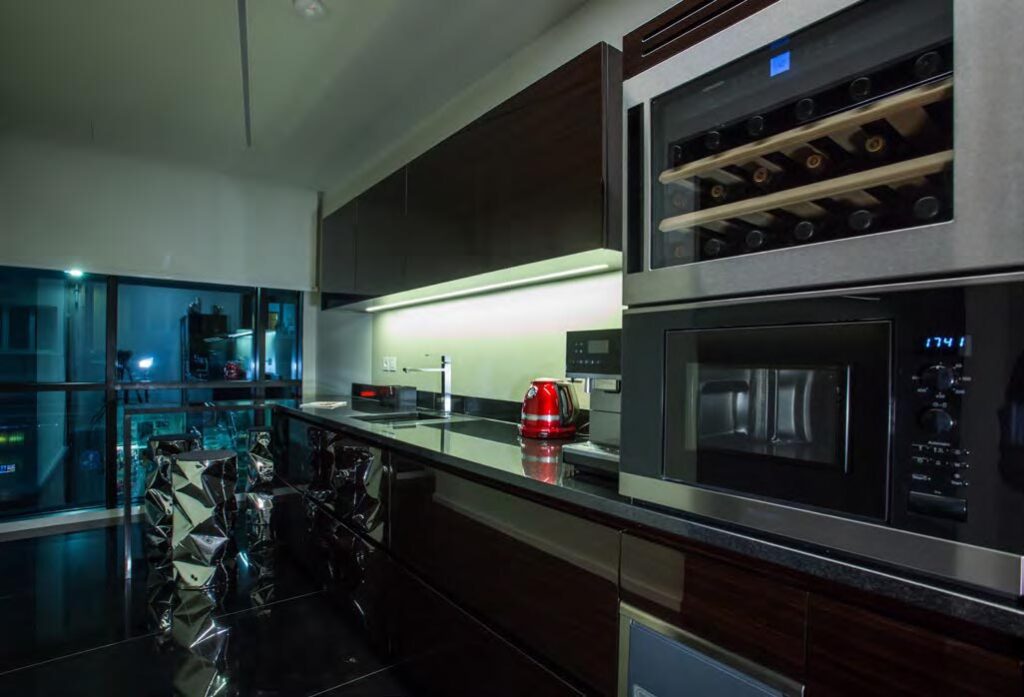 This smart building is heated, cooled and ventilated using a VRV system. The lighting is LED and regulated by a computer-based system that clients can directly tap into using an app. The same app also allows them to reserve the meeting room of their choice. The sleek, sophisticated lobby features floors made from lustrous black marble from India (80x80cm). The work spaces have an open plan with the only divider being the cutting-edge Italcementi walls made of i-light concrete that permits light to enter. All the furnishings were made in
This smart building is heated, cooled and ventilated using a VRV system. The lighting is LED and regulated by a computer-based system that clients can directly tap into using an app. The same app also allows them to reserve the meeting room of their choice. The sleek, sophisticated lobby features floors made from lustrous black marble from India (80x80cm). The work spaces have an open plan with the only divider being the cutting-edge Italcementi walls made of i-light concrete that permits light to enter. All the furnishings were made in
Italy. The wires and technical equipment are hidden from view. The lobby also offers an area for relaxing.
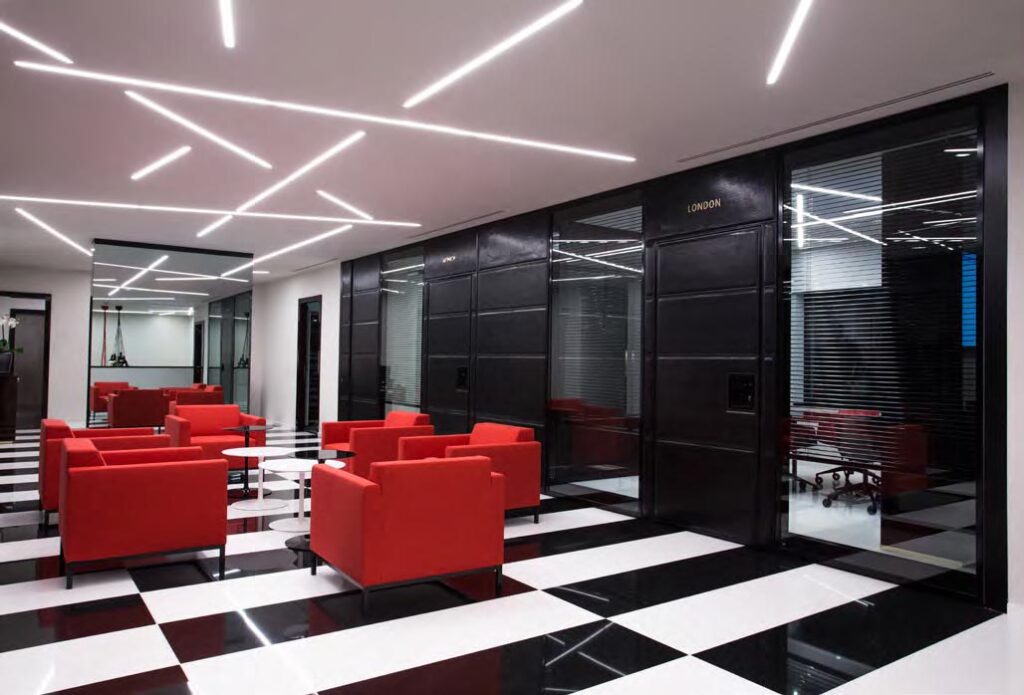 The first floor features a creative system of moveable walls that permit the space to be arranged to meet clients’ needs. Light, space and sound are in synchronicity. The meeting rooms’ floors were created with smooth, white Thassos marble (60x60cm) and lustrous black marble from India. The goal was to design a space that combines warmth and
The first floor features a creative system of moveable walls that permit the space to be arranged to meet clients’ needs. Light, space and sound are in synchronicity. The meeting rooms’ floors were created with smooth, white Thassos marble (60x60cm) and lustrous black marble from India. The goal was to design a space that combines warmth and
elegance.
The meeting rooms have been equipped with all the necessities to function as temporary office spaces. Near the meeting rooms, there’s a complete kitchen and bar for clients’ use.
The colors red, black and white are a recurring theme in the building’s interior design.
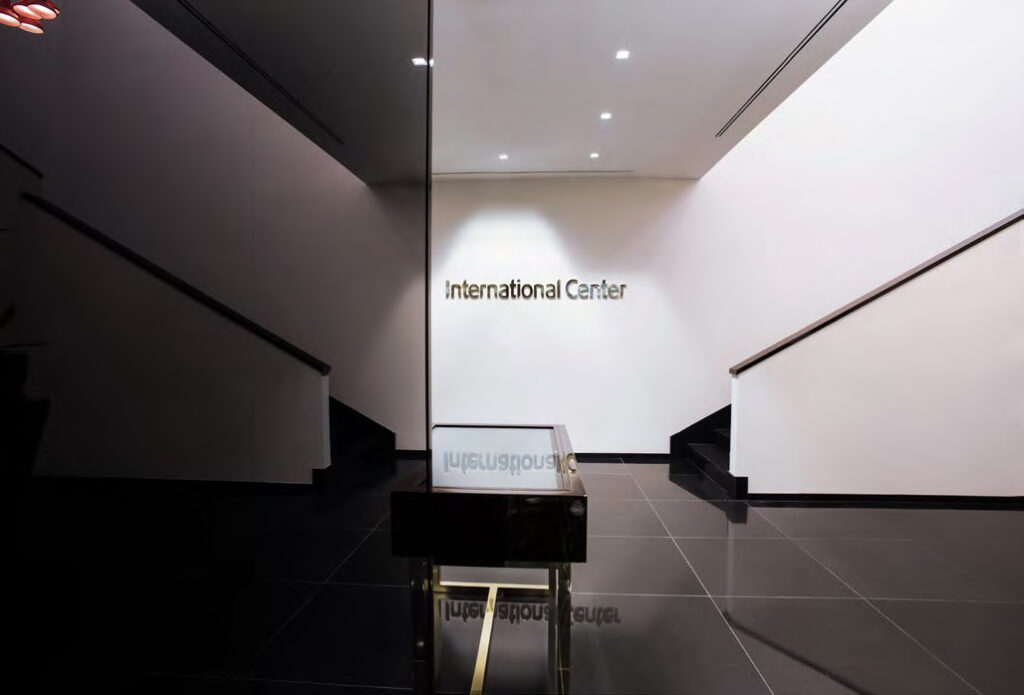 This impressive project, located in a strategic position in the heart of the city and near the major administrative and commercial institutions, was completed in only three months. The work began in late July 2014 and was finished 30 October 2014, the date in which the reconstructed sections of the building were cleared for public use.
This impressive project, located in a strategic position in the heart of the city and near the major administrative and commercial institutions, was completed in only three months. The work began in late July 2014 and was finished 30 October 2014, the date in which the reconstructed sections of the building were cleared for public use.
For more information visit sgsassociati.com




































