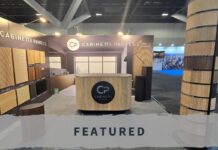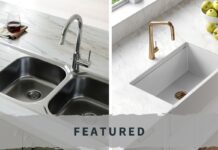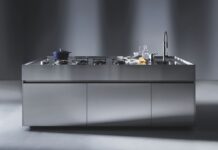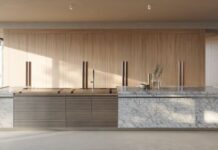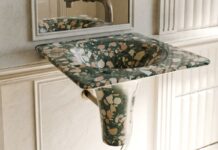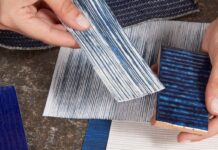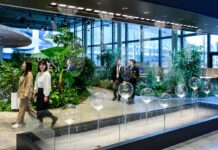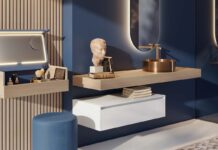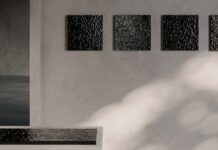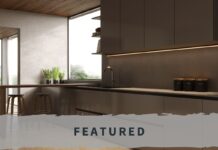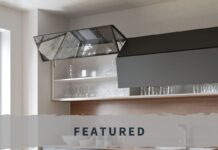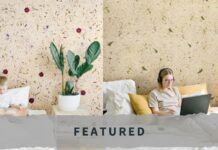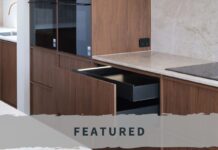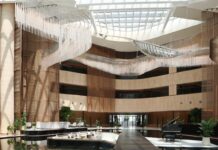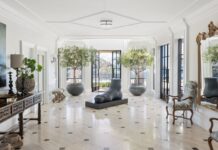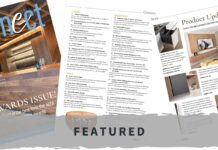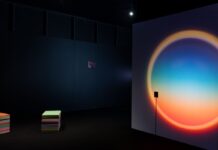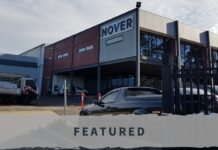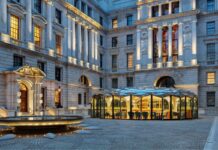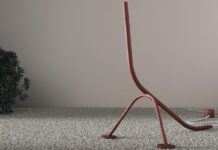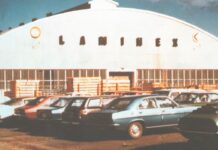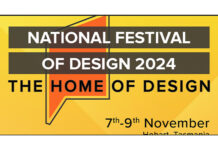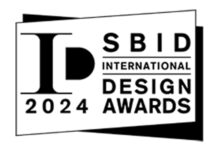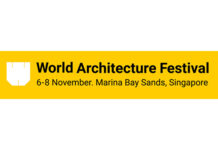Corian® Design Awards 2018 Edition 3 winners have been announced and they include a commercial project at a Perth hospital and a stunning residential kitchen.
Commercial Category Winner
Perth Children’s Hospital
Designed by: Fernando Faugno – Design Director, Natalie Geier, Jarvis Pinto, Luis Schilling of JCY Architects and Urban Designers, Cox Architecture, Billard Leece with HKS Inc.
Corian® Colours: Glacier White
 The Perth Children’s Hospital is a new paediatric tertiary and quaternary hospital providing world class inpatient, out-patient and short-stay care as well as providing significant integrated research and educational facilities for medical professionals.
The Perth Children’s Hospital is a new paediatric tertiary and quaternary hospital providing world class inpatient, out-patient and short-stay care as well as providing significant integrated research and educational facilities for medical professionals.
 The atrium space at the heart of the hospital admits plentiful natural light into the whole volume and into the adjoining spaces at each level. It has been designed so that there are no visual impediments preventing even the smallest of children from being seen.
The atrium space at the heart of the hospital admits plentiful natural light into the whole volume and into the adjoining spaces at each level. It has been designed so that there are no visual impediments preventing even the smallest of children from being seen.
The cloud-like form of the reception desk cleverly conceals the localised air-conditioning equipment located at the rear of the desk to serve the reception staff. The reception desk is deliberately enticing for children to create a sense of excitement and wonder to reduce the anxiety that may be/can be associated with hospital visits.
 Although Corian® can be shaped and moulded into such a large amorphic structure, the team learned that creating large scaled curved forms required considerable hard and soft structural support, which necessitated a physically and technically demanding exercise.
Although Corian® can be shaped and moulded into such a large amorphic structure, the team learned that creating large scaled curved forms required considerable hard and soft structural support, which necessitated a physically and technically demanding exercise.
The outcome of the largest element crafted from Corian®, the atrium reception desk is a beautiful cloud-like form that positively elevates the mood of all visitors, who cannot help but feel welcomed into this exceptional world-class children’s hospital.
Residential Category Winner
Kitchen Shop
Designed by: Alan Schull, Kitchen Shop Queensland
Corian® Colours: Basil, Grey Ripple
 Owner of the multi-award winning business Kitchen Shop, Alan Schull has delivered exciting renovations on the Sunshine Coast for over two decades saying, “You must listen to the client, that is the basis for design, then each design is as individual as the customer”. Schull’s philosophy enabled ‘Modern life to be breathed into this home’s interior, diverging from the previous kitchen’s dark colours and latent country – style feel.’
Owner of the multi-award winning business Kitchen Shop, Alan Schull has delivered exciting renovations on the Sunshine Coast for over two decades saying, “You must listen to the client, that is the basis for design, then each design is as individual as the customer”. Schull’s philosophy enabled ‘Modern life to be breathed into this home’s interior, diverging from the previous kitchen’s dark colours and latent country – style feel.’
 Picturesque views of surrounding Sunshine Coast hinterland remain uninhibited in an artistic inspired home exercised to work technically and aesthetically with its surrounds. Corian® fulfilled this brief incorporating a new entertainment – unit joinery into a contemporary and unique open-plan space. Geometric shapes are effectively integrated within an expansive illuminating space at every opportunity. Seamless in contrasting simplicity, a focal point – the kitchen, combines ultra-modern appliances conveniently well-concealed.
Picturesque views of surrounding Sunshine Coast hinterland remain uninhibited in an artistic inspired home exercised to work technically and aesthetically with its surrounds. Corian® fulfilled this brief incorporating a new entertainment – unit joinery into a contemporary and unique open-plan space. Geometric shapes are effectively integrated within an expansive illuminating space at every opportunity. Seamless in contrasting simplicity, a focal point – the kitchen, combines ultra-modern appliances conveniently well-concealed.
 The main feature, an island joinery with Corian® formed tops and flowing waterfall ends created specifically to compliment a natural light inspired layout.
The main feature, an island joinery with Corian® formed tops and flowing waterfall ends created specifically to compliment a natural light inspired layout.
For more information visit casf.com.au


