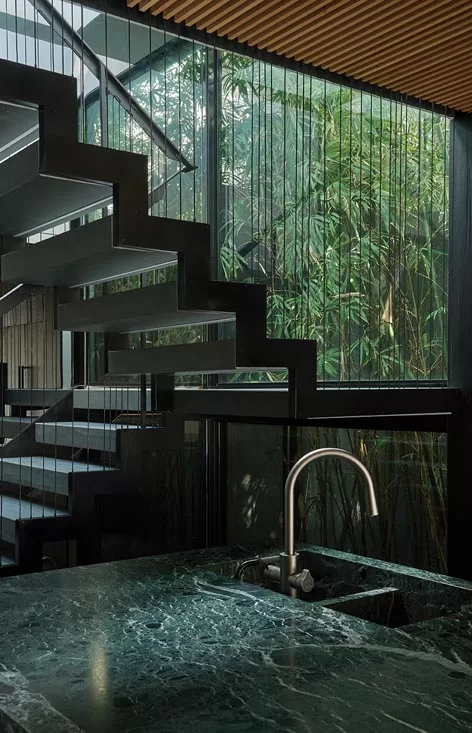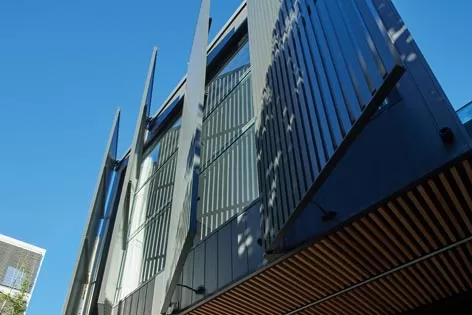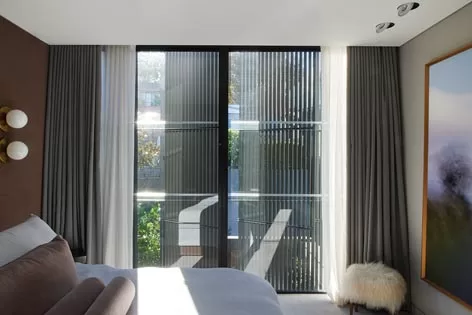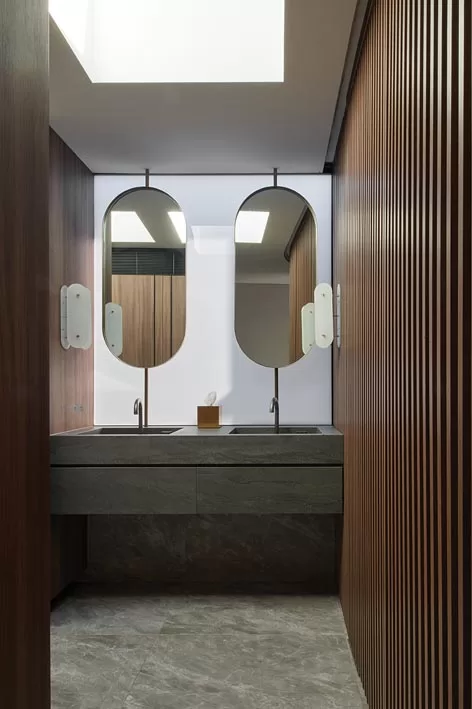Featuring Stegbar glass products, interior designer Nina Maya renovated a house named ‘The Glasshouse’ to showcase her business and to be a family home.
 Defined by its central, full-glass lightwell and three-level staircase, The Glasshouse was named for being more than just a house with a lot of windows. It has glass at its core and throughout, from the two-storey mirrors to the subtle shower screens and the translucent windows to the fully glazed lightwell.
Defined by its central, full-glass lightwell and three-level staircase, The Glasshouse was named for being more than just a house with a lot of windows. It has glass at its core and throughout, from the two-storey mirrors to the subtle shower screens and the translucent windows to the fully glazed lightwell.
 Stegbar’s Alumiere range was used to solve the house’s dark, narrow living area. Adding in the central staircase created a column that could be fully glazed on two sides to let in light, while saving floor space and the Alumiere range allows for larger expanses of glass with smaller frames.
Stegbar’s Alumiere range was used to solve the house’s dark, narrow living area. Adding in the central staircase created a column that could be fully glazed on two sides to let in light, while saving floor space and the Alumiere range allows for larger expanses of glass with smaller frames.
The Alumiere fixed lite windows allow light into the home, which then bounces off custom-made, Create Mirror in grey from Stegbar, that line the interior wall of the staircase. The Create Mirror wall was installed in three sections and was the first part of the home to be finished.
 The Create Mirror wall also holds a dual purpose of creating the illusion of space, while hiding an entire room. As the Glasshouse is designed to surprise, Nina hid the door of one of the bedrooms within the Create Mirror.
The Create Mirror wall also holds a dual purpose of creating the illusion of space, while hiding an entire room. As the Glasshouse is designed to surprise, Nina hid the door of one of the bedrooms within the Create Mirror.
 The glass theme can be seen throughout the bathrooms where Nina invested in high spec materials for the smaller spaces such as Stegbar’s frameless, floor to ceiling shower screens. To reduce cleaning time by up to 90% Stegbar’s Nanoclean glass coating was added to the shower screens to reduce arduous scrubbing as it bonds with glass to form an invisible protective barrier.
The glass theme can be seen throughout the bathrooms where Nina invested in high spec materials for the smaller spaces such as Stegbar’s frameless, floor to ceiling shower screens. To reduce cleaning time by up to 90% Stegbar’s Nanoclean glass coating was added to the shower screens to reduce arduous scrubbing as it bonds with glass to form an invisible protective barrier.
In an innovated move to create privacy, an Alumiere fixed lite window with translucent glazing was installed in the master ensuite and sits behind a double sink and mirrors.
For information visit stegbar.com.au




































