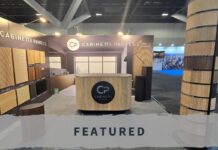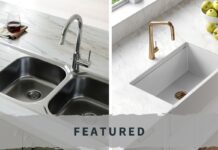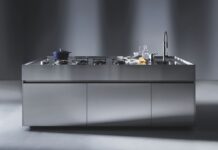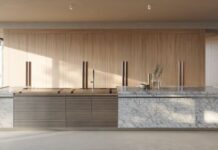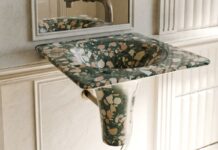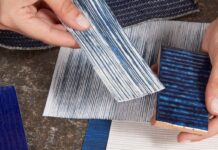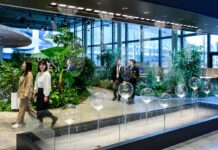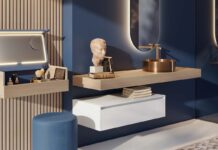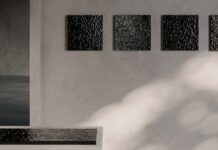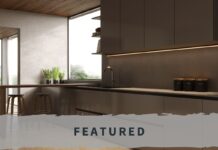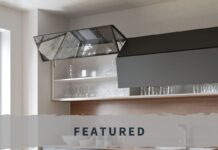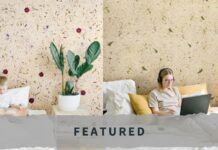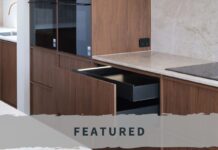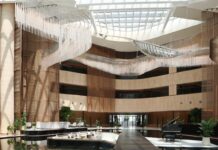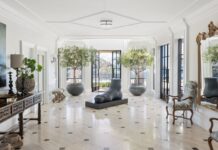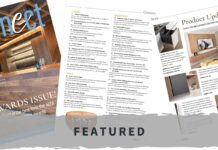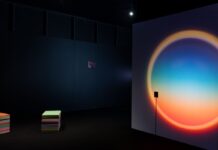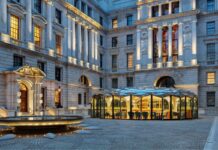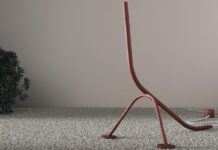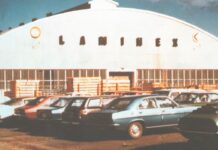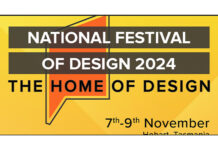Casa Politeia is based on the interaction of light with different shapes and materials to offer a unique wellbeing experience, and it features Lapitec for the kitchen island.
Designed by AK Praxis, the first level of the apartment is divided into 175 square meters with living, dining and kitchen areas, designed as a single space, open in two places on large equipped verandas. The rest of the floor includes two bedrooms with private bathroom and terrace and a master bedroom with dedicated bathroom and a large walk-in closet.

The kitchen area open to the living room is a feature, in which two elements contrast: a rectangular, black dining table is faced by an island of the same length and completely white. The kitchen block confirms the design language of the home and is configured as a monolith, where the sink and the induction cooktop are perfectly integrated into the top. The island has a Lapitec top, washbasin and sides in Bianco Artico nuance, satin finish: the thin passing veins enrich the material which, while retaining the warmth and charm of the natural stones, guarantees higher performance. The composition of Lapitec, a mixture of 100% natural minerals, is completely free of inks, resins and other toxic additives and allows maximum hygiene and durability, thanks to the total absence of pores on the surface.
 Finally, the extension of the kitchen unit allows Lapitec to achieve its maximum expression: the top is created from a single slab more than 3 meters long and has no joints on its surface, in keeping with the attention to detail and the choice of essential lines by the AK Praxis studio.
Finally, the extension of the kitchen unit allows Lapitec to achieve its maximum expression: the top is created from a single slab more than 3 meters long and has no joints on its surface, in keeping with the attention to detail and the choice of essential lines by the AK Praxis studio.
 The access to the second level, which is 55 square meters, is via an internal staircase that allows a panoramic view of the outside during the climb, culminating in a relaxation area with a spectacular home cinema. From there, access to the office area, overlooking a private terrace on one side and a large longitudinal window on the opposite one, which frames a picturesque view. Its roof is a glass shell that floods the space with natural light, adjustable by electric roller blinds to maintain an airy and pleasant feeling.
The access to the second level, which is 55 square meters, is via an internal staircase that allows a panoramic view of the outside during the climb, culminating in a relaxation area with a spectacular home cinema. From there, access to the office area, overlooking a private terrace on one side and a large longitudinal window on the opposite one, which frames a picturesque view. Its roof is a glass shell that floods the space with natural light, adjustable by electric roller blinds to maintain an airy and pleasant feeling.
 On the second level there is also a large roof garden of 300 square meters with dining area, barbecue and Jacuzzi.
On the second level there is also a large roof garden of 300 square meters with dining area, barbecue and Jacuzzi.
 The entire infrastructure and systems of the apartment have been modernised in order to meet the standards of a modern residence, but also for the introduction of systems and new technologies cleverly hidden in the housing to maintain maximum visual cleanliness (such as the air conditioning system in the false ceiling or the radiant system in the floor). The heat pump and the VRV air conditioning system are then connected to a “Smart home” automation network to facilitate their management.
The entire infrastructure and systems of the apartment have been modernised in order to meet the standards of a modern residence, but also for the introduction of systems and new technologies cleverly hidden in the housing to maintain maximum visual cleanliness (such as the air conditioning system in the false ceiling or the radiant system in the floor). The heat pump and the VRV air conditioning system are then connected to a “Smart home” automation network to facilitate their management.
- Name of the Project: Politeia House
- Location: Athens, Greece
- Year of completion: 2019
- Firm: AK Praxis GP – www.akpraxis.gr
- Constructor: AK Praxis GP – www.akpraxis.gr
- Lighting design: Luun – www.luun.gr
- Lapitec Local Distributor: Hellenic Marbles – www.hellenicmarbles.com
- Lapitec Color: Bianco Assoluto, Satin
- Photo credit: Mariana Bisti – www.marianabisti.com
For more information visit lapitec.com


