The interior design project by Studio Marco Piva for this private home, located in the heart of Padua with a panoramic view of the entire city, emphasises the existing spaces and highlights the historical character of the Art Nouveau architecture of the building.
The aim of the project was to develop a functional continuity between the architecture and the interior design, in accord with the requirements of the client, who wanted to create a refined and elegant home environment, one that is contemporary yet, at the same time, complements the monumental features of the building with the pre-existing works of art and furnishings that they wanted to retain.
In line with the building’s architectural features, some emblematic elements have also been reproduced inside, such as the imposing doors, which have been enhanced with large glass panels, and double height, to create an osmotic dialogue with the outside and give the house a luxurious and monumental character, perfectly integrated into its surroundings.
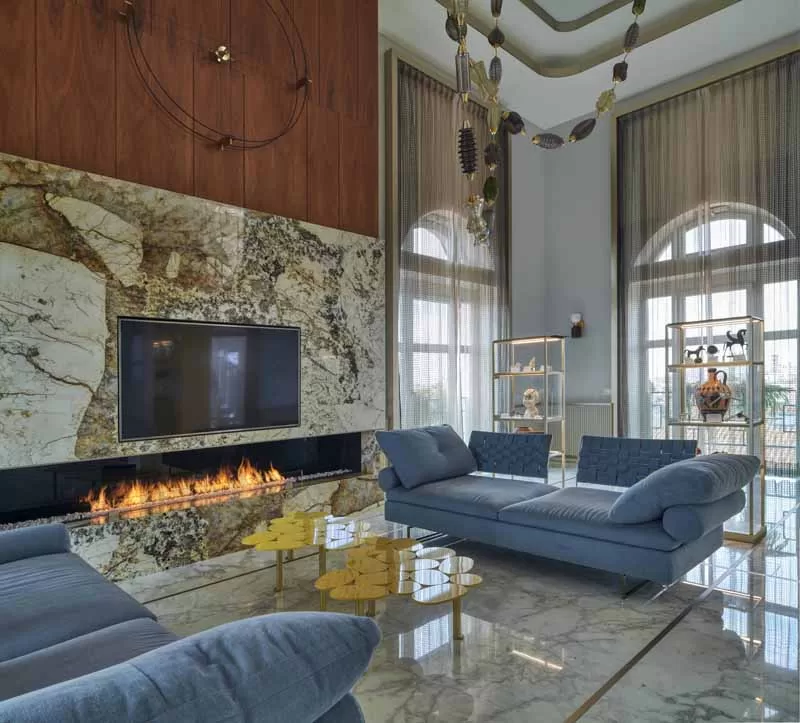 The result is an exclusive home, whose cladding and finishes have been completely custom designed, featuring detailed bespoke designs in all the rooms: from the use of precious materials such as marble, which has been carefully redesigned and reinterpreted both on the surfaces and on the cladding, to the metals used both to accentuate the approach imposed by the architecture and to highlight the contrast between the materials, to the various wood and glass finishes which, combined with the lighting system, create spectacular plays of light and shadow.
The result is an exclusive home, whose cladding and finishes have been completely custom designed, featuring detailed bespoke designs in all the rooms: from the use of precious materials such as marble, which has been carefully redesigned and reinterpreted both on the surfaces and on the cladding, to the metals used both to accentuate the approach imposed by the architecture and to highlight the contrast between the materials, to the various wood and glass finishes which, combined with the lighting system, create spectacular plays of light and shadow.
As regards bespoke design, an important collaboration has begun with Lualdi which, in addition to undertaking a careful study of the finishes, has also realised all the tailor-made doors and boiserie, as well as the elevator cabin. Indeed, the company is able to respond with expertise to any design requirement in the contract sector in general, and in the residential sector in particular, thanks to its ability to interpret the tastes and technical requirements of designers. The Wall & Door partition system, for example, has been entirely covered in leather in order to integrate aesthetically with the surrounding environment that the product in itself is capable of modulating.
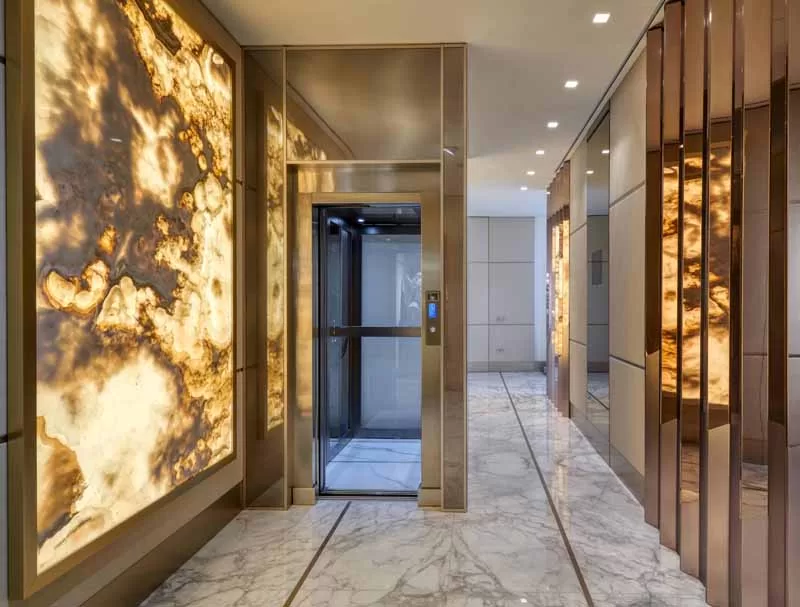 Research into colour played a key role in the development of the design, favouring a highly varied and sophisticated range of colours, where neutral colours alternate with brightly coloured elements such as marble, highlighting these contrasting effects in the individual spaces. A contributing factor was the careful selection of furnishings by the client, whose desire was to maintain and preserve certain elements from the previous home, which were then incorporated into the Studio’s interior design. A considerable challenge, in order to harmonise the client’s personal taste, the distinctive architecture and elements of the past in a design with an absolutely contemporary character, selecting companies capable of interpreting the requirements of the design, and producing custom elements to the highest of standards.
Research into colour played a key role in the development of the design, favouring a highly varied and sophisticated range of colours, where neutral colours alternate with brightly coloured elements such as marble, highlighting these contrasting effects in the individual spaces. A contributing factor was the careful selection of furnishings by the client, whose desire was to maintain and preserve certain elements from the previous home, which were then incorporated into the Studio’s interior design. A considerable challenge, in order to harmonise the client’s personal taste, the distinctive architecture and elements of the past in a design with an absolutely contemporary character, selecting companies capable of interpreting the requirements of the design, and producing custom elements to the highest of standards.
The house has four floors, with large, interconnected rooms.
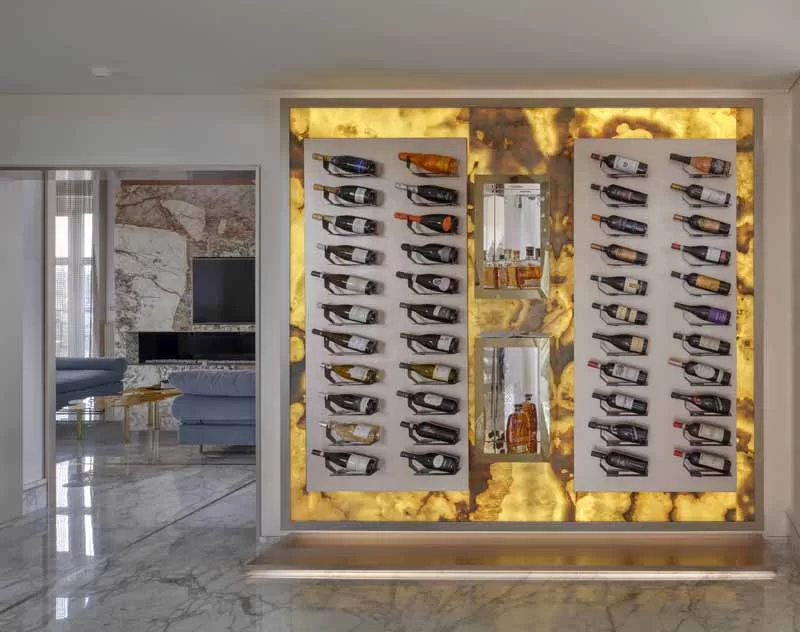 Right from the entrance, the house reveals the quest for elegant beauty, with a setting that encompasses comfort, style and hospitality, embellished by a luxury that is expressed through the details of the materials and finishes. Large backlit metal framed Honey Onyx panels circumscribe the room, while marble floors with metal joints pace out the room and highlight the leather upholstery with metal inserts. In the middle of the room, a striking box lift gives access to the upper floors.
Right from the entrance, the house reveals the quest for elegant beauty, with a setting that encompasses comfort, style and hospitality, embellished by a luxury that is expressed through the details of the materials and finishes. Large backlit metal framed Honey Onyx panels circumscribe the room, while marble floors with metal joints pace out the room and highlight the leather upholstery with metal inserts. In the middle of the room, a striking box lift gives access to the upper floors.
The living area, located on the upper floor, features double height ceilings that emphasise its grandness, loaded with historical pieces chosen by the client that integrate in a natural and balanced way with the contemporary elements selected by Studio Marco Piva and the existing furnishings. A striking bioethanol marble fireplace warms the room and gives intimacy to the space, designed for both family and guests. Refined marbles, elegant fabrics and fluted wood combine to create a prestigious and exclusive ambience.
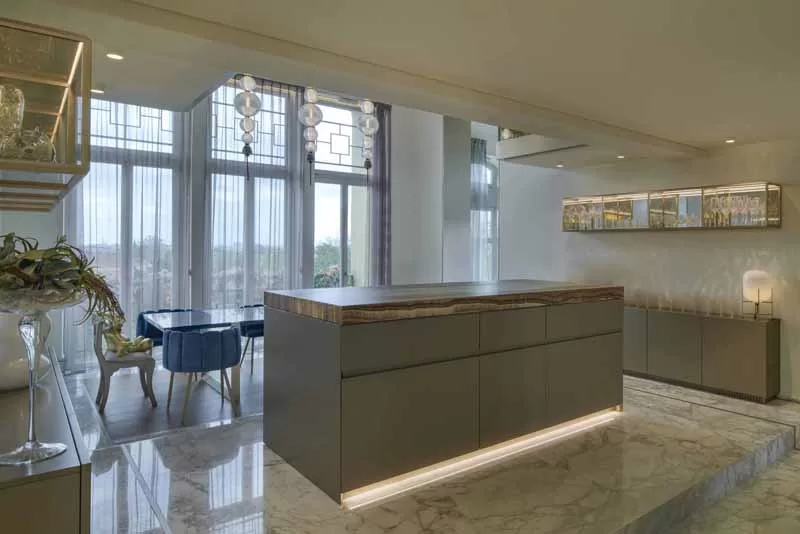
On the same floor a custom-designed wine cellar gives a very strong visual effect, made of a backlit Honey Onyx panel enhanced by a Champagne metal frame, to create visual continuity with the entrance on the lower floor. On the same level, the dining area is clean and essential, opening up with a Brown Onyx Show Kitchen directly connected to the dining room, for enjoying moments of conviviality and ‘living’ the space to the full with all the comforts of a modern home. Behind this area there is also a working kitchen, which combines aesthetics with high performance.
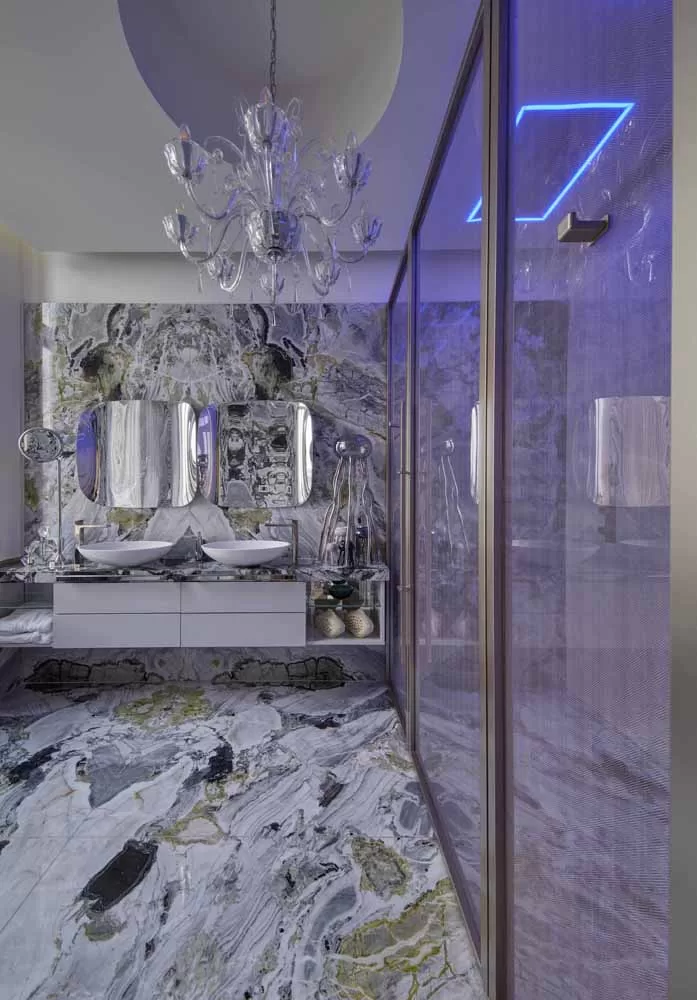 On the upper floor, the master bedroom is characterised by a refined elegance, the result of using different materials, always based on custom designs, including silk-effect fabrics in the headboard, woods and marbles combined together on the floor to create a visual continuity between the sleeping area and the private bathroom, in which the marbles dominate the entire room. A dramatic bathtub completes the sleeping quarters, circumscribing the area set aside for relaxation. Each bathroom in the house features a different type of marble, so different finishes and sanitary fittings were chosen in accordance with the client’s requirements and the desired effect (White Beauty, Patagonia, Invisible Grey…).
On the upper floor, the master bedroom is characterised by a refined elegance, the result of using different materials, always based on custom designs, including silk-effect fabrics in the headboard, woods and marbles combined together on the floor to create a visual continuity between the sleeping area and the private bathroom, in which the marbles dominate the entire room. A dramatic bathtub completes the sleeping quarters, circumscribing the area set aside for relaxation. Each bathroom in the house features a different type of marble, so different finishes and sanitary fittings were chosen in accordance with the client’s requirements and the desired effect (White Beauty, Patagonia, Invisible Grey…).
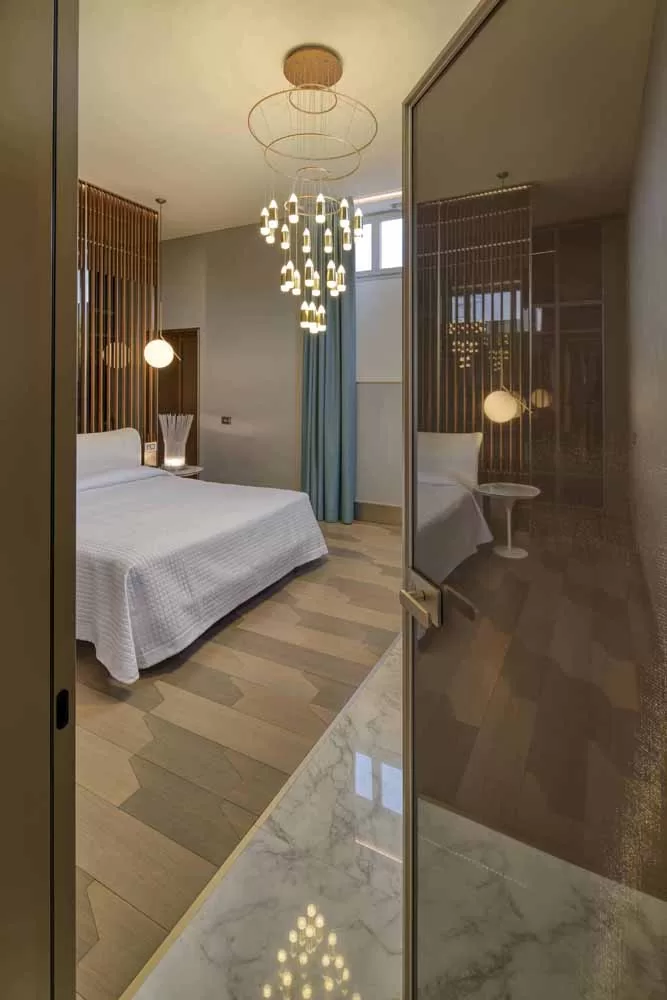
In addition to the master bedroom, there are three other private rooms, each featuring different combinations of materials and each with an ensuite bathroom, to accommodate family members and guests.
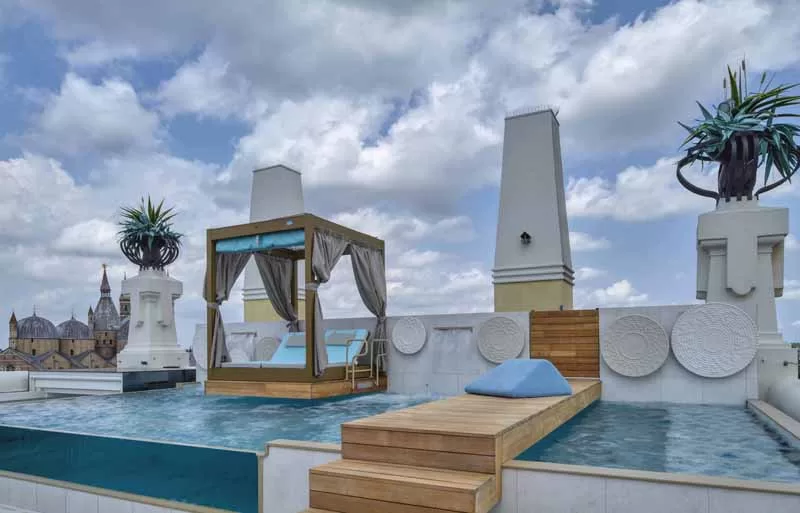 On the top floor, access to the terrace is via a glass skylight that can be opened with a very technologically advanced sliding system, which opens and closes totally automatically. By means of a completely hidden motor, innovation combines with the magnificent history of the place, opening up a view of a dreamlike panorama. To facilitate the view of the city, a study was carried out in order to create a floating floor raised by about 50cm. Finally, a swimming pool made of mosaic and glass is crossed by plays of light and reflections, echoing the colours of the sky, harmonising with some stone detailing and outdoor furniture personally selected by the client.
On the top floor, access to the terrace is via a glass skylight that can be opened with a very technologically advanced sliding system, which opens and closes totally automatically. By means of a completely hidden motor, innovation combines with the magnificent history of the place, opening up a view of a dreamlike panorama. To facilitate the view of the city, a study was carried out in order to create a floating floor raised by about 50cm. Finally, a swimming pool made of mosaic and glass is crossed by plays of light and reflections, echoing the colours of the sky, harmonising with some stone detailing and outdoor furniture personally selected by the client.
PHOTOCREDITS: Beppe Raso
For more information visit www.studiomarcopiva.com

































