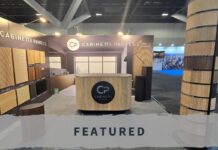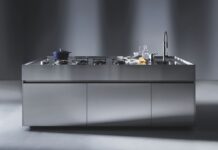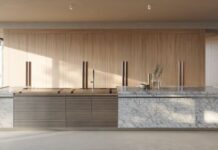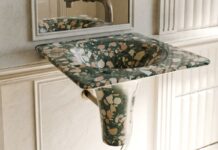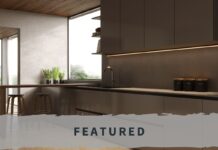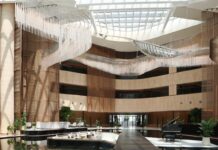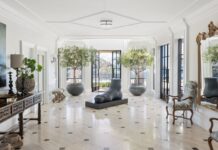A stunning summer residence, in the heart of Pantelleria (nestled between the coasts of Sicily and Tunisia), features a kitchen from the Ego line by Abimis.
The complex renovation works of these ancient constructions made of lava stone of Arabic origin were fully respectful of the existing stone structures. Even the terraces, covering different levels, and the porticoes, have been restored conserving their natural vocation to be integrated into the surrounding landscape, giving life to real living and dining rooms, with open roofs all year round.
 As well as having a privileged position with an exceptional panoramic view of the crystalline sea, immersed in the marvels of Mediterranean vegetation, the house stands out due to its refined image and the contemporary mood of its interior, which create a charming contrast with the traditional island architecture and wild surrounding nature. The walls, with vaulted ceilings, have been left in white plaster, whereas the floors alternate between a cement coloured resin and ancient hexagonal flame bricks recovered during restoration. In the different rooms, which have been enhanced and made extraordinarily light by the large arched windows, there is a refined and relaxing atmosphere, all designed for really comfortable holidays, starting from the furnishings and finishing touches.
As well as having a privileged position with an exceptional panoramic view of the crystalline sea, immersed in the marvels of Mediterranean vegetation, the house stands out due to its refined image and the contemporary mood of its interior, which create a charming contrast with the traditional island architecture and wild surrounding nature. The walls, with vaulted ceilings, have been left in white plaster, whereas the floors alternate between a cement coloured resin and ancient hexagonal flame bricks recovered during restoration. In the different rooms, which have been enhanced and made extraordinarily light by the large arched windows, there is a refined and relaxing atmosphere, all designed for really comfortable holidays, starting from the furnishings and finishing touches.
 The space reserved for the kitchen is the heart of the residence. The main feature of this reserved and welcoming place is a kitchen from the Ego line by Abimis, designed ‘to the centimetre’ to respond to the needs and wishes of the owners, who primarily chose it due to the pleasant ‘reference’ that its typical flush bevelled doors completely integrated into the structure create with the cross vaults.
The space reserved for the kitchen is the heart of the residence. The main feature of this reserved and welcoming place is a kitchen from the Ego line by Abimis, designed ‘to the centimetre’ to respond to the needs and wishes of the owners, who primarily chose it due to the pleasant ‘reference’ that its typical flush bevelled doors completely integrated into the structure create with the cross vaults.
 Entirely made of AISI 304 stainless steel, with an orbital hand-polished finish, Ego has been configured here to respond to the practicality and aesthetic needs of the environment. Thus, the kitchen has been divided into three functional areas to create not only a large, ergonomic and functional area but also to enable the simplest performance of all the activities.
Entirely made of AISI 304 stainless steel, with an orbital hand-polished finish, Ego has been configured here to respond to the practicality and aesthetic needs of the environment. Thus, the kitchen has been divided into three functional areas to create not only a large, ergonomic and functional area but also to enable the simplest performance of all the activities.
 The cooking module has been positioned on one of the walls, with a hob integrated into the top, a disappearing hood and double ovens. The block is completed by different sized drawers and two practical compartments created for storing chopping boards. The glazed majolica tiles act as a backrest and original decorative element. The other wall is used for the module housing the washing area, which has two dishwashers (including a professional one) alongside a creative glass holder, also made of steel, based on an Abimis design. In the middle of the room, a large island, equipped with different container compartments, constitutes the work space. Finally, completing the kitchen design, there is a cupboard ‘in a niche’ with glass shelves at the top and four doors built into the wall which ‘conceal’ the professional fridges.
The cooking module has been positioned on one of the walls, with a hob integrated into the top, a disappearing hood and double ovens. The block is completed by different sized drawers and two practical compartments created for storing chopping boards. The glazed majolica tiles act as a backrest and original decorative element. The other wall is used for the module housing the washing area, which has two dishwashers (including a professional one) alongside a creative glass holder, also made of steel, based on an Abimis design. In the middle of the room, a large island, equipped with different container compartments, constitutes the work space. Finally, completing the kitchen design, there is a cupboard ‘in a niche’ with glass shelves at the top and four doors built into the wall which ‘conceal’ the professional fridges.
For more information visit abimis.com/en/
Photo credits: Vincenzo Aluia @ vincenzoaluia.com


