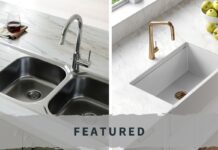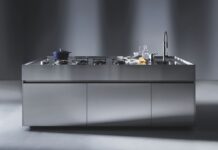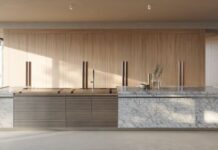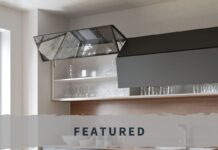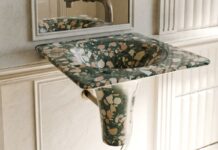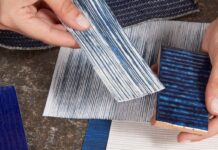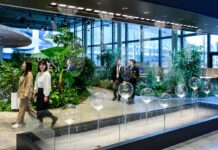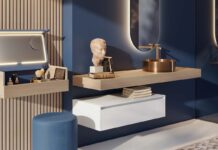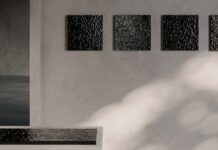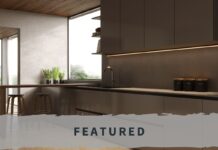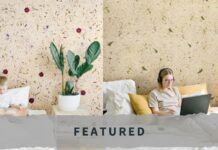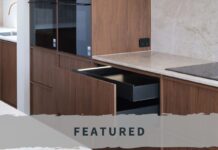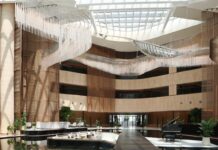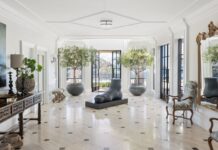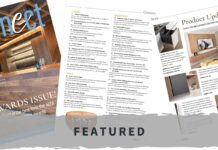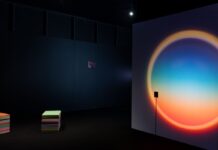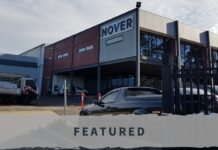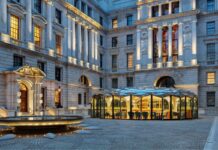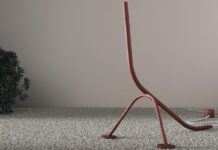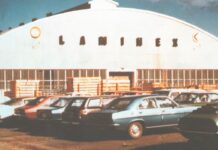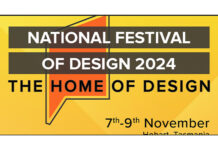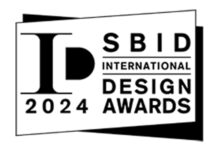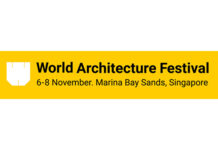Introducing the TKBB Summer Series – we’re on a very well-deserved break but have no fear…we’ve compiled a compilation of Best of…… topics for you to enjoy during your summer break.
We’re super lucky to be sent information on the best of the best when it comes to beautiful building design. Here’s a selection of the best blogs showcasing brilliance in building and architecture.
Studio Marco Piva project in Padua, Italy
 The interior design project by Studio Marco Piva for this private home, located in the heart of Padua with a panoramic view of the entire city, emphasises the existing spaces and highlights the historical character of the Art Nouveau architecture of the building.
The interior design project by Studio Marco Piva for this private home, located in the heart of Padua with a panoramic view of the entire city, emphasises the existing spaces and highlights the historical character of the Art Nouveau architecture of the building.
The aim of the project was to develop a functional continuity between the architecture and the interior design, in accord with the requirements of the client, who wanted to create a refined and elegant home environment, one that is contemporary yet, at the same time, complements the monumental features of the building with the pre-existing works of art and furnishings that they wanted to retain.
Case Study: Casa Politeia features Lapitec
 Casa Politeia is based on the interaction of light with different shapes and materials to offer a unique wellbeing experience, and it features Lapitec for the kitchen island.
Casa Politeia is based on the interaction of light with different shapes and materials to offer a unique wellbeing experience, and it features Lapitec for the kitchen island.
Designed by AK Praxis, the first level of the apartment is divided into 175 square meters with living, dining and kitchen areas, designed as a single space, open in two places on large equipped verandas. The rest of the floor includes two bedrooms with private bathroom and terrace and a master bedroom with dedicated bathroom and a large walk-in closet.
Grey Restaurant & Bistro features Magraf
 Grey Restaurant & Bistro, featuring Magraf, is located inside Ripple, a towering propylaeum with a stunning 3D appearance, is run by Hospes from the Elior Group. It is located near the Montebello (Vicenza) exit on the A4 Milan to Venice motorway.
Grey Restaurant & Bistro, featuring Magraf, is located inside Ripple, a towering propylaeum with a stunning 3D appearance, is run by Hospes from the Elior Group. It is located near the Montebello (Vicenza) exit on the A4 Milan to Venice motorway.
Architect Massimiliano Corsi of Artè Soluzioni d’Arredo was behind the interior design scheme, which sees guests being welcomed by refined book-match style Fior di Pesco Carnico flooring. The same marble also adorns part of the bar walls, while the striking counter is made of Nero Marquinia marble. The Bistro is open all day and serves everything from breakfast to evening drinks with a special area for healthy and organic foods.
Royal Wolf shipping containers reinvented
 Showing that even the most rigid of products, such as 20 and 40 foot containers that prefer a muddy-red colour, can be re-imagined when a company needs to adapt to the market and when a society comes calling for solutions. Royal Wolf’s containers have been deployed for use as university student accommodation, a food market village and most recently, as crisis accommodation for the homeless in Tasmania.
Showing that even the most rigid of products, such as 20 and 40 foot containers that prefer a muddy-red colour, can be re-imagined when a company needs to adapt to the market and when a society comes calling for solutions. Royal Wolf’s containers have been deployed for use as university student accommodation, a food market village and most recently, as crisis accommodation for the homeless in Tasmania.
LIVING IN. Modern Masterpieces of Residential Architecture
 Take a rare look inside of some of the world’s most extraordinary homes with LIVING IN. Modern Masterpieces of Residential Architecture, curated by leading design magazine Openhouse.
Take a rare look inside of some of the world’s most extraordinary homes with LIVING IN. Modern Masterpieces of Residential Architecture, curated by leading design magazine Openhouse.
Stay tuned for more TKBB Summer Series posts this week!


